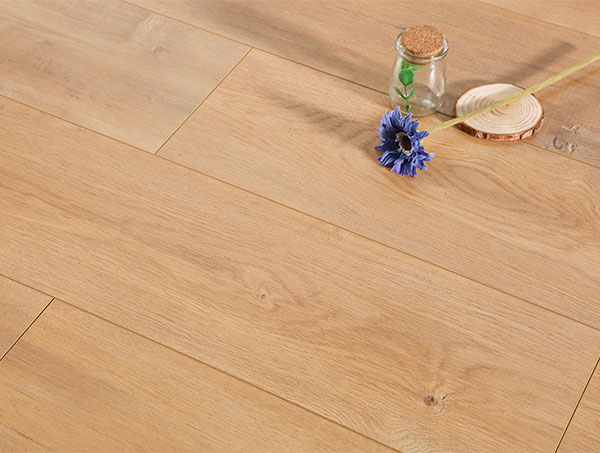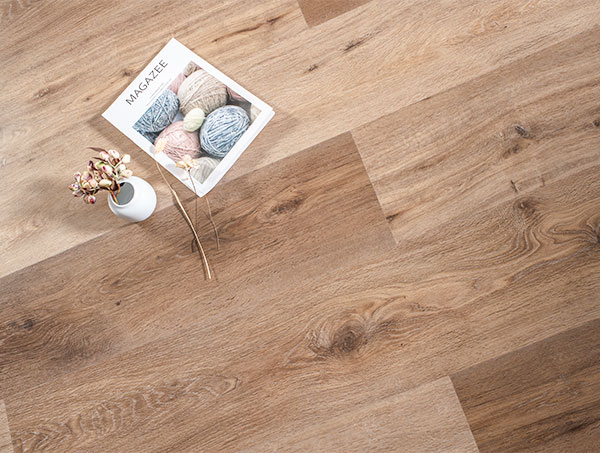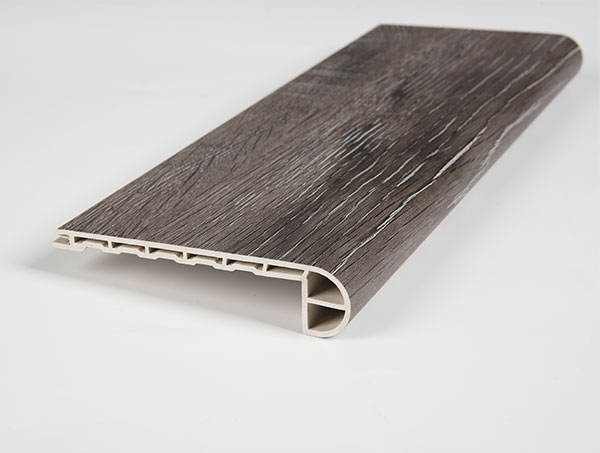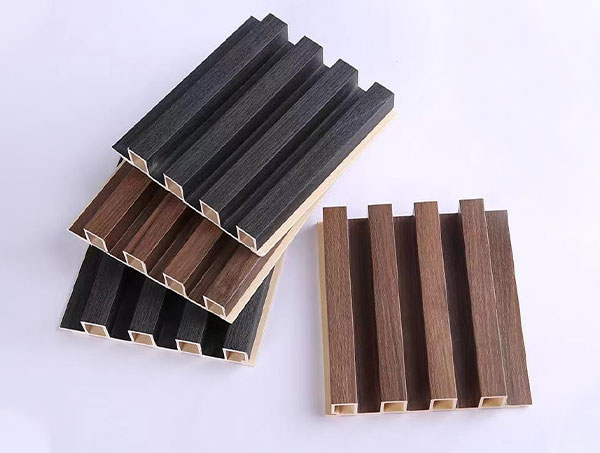The installation instructions of SPC flooring.
 Jul 02, 2022|
Jul 02, 2022| View:501
View:501SUITABLE ENVIRONMENT
• SPC is intended for indoor use only.
• SPC can be installed in environments with a temperature variation of -40ºC and +40ºC.
• The temperature variation during its occupied use is assumed to remain between 16ºC and 40ºC.
• During installation the installation area must be climate controlled at a temperature between 16ºC and 25ºC with the product given 48HOURS to acclimatize to the installation area.
RADIANT HEATED FLOORS & SUN ROOMS
SPC can be installed with concrete embedded radiant heated floors.
• Flooring must be installed using an embedded hydronic radiant heat system or electric radiant heat system that utilize embedded cables within the sub-floor.
• Radiant heat systems must be covered by a self leveling concrete and separated by the flooring at a minimum of ½”.
• Radiant heat must not exceed 29ºC.
INSTALLATION
Do not install cabinets or fixed objects on top of SPC flooring.
• Verify locking profile prior to installation, checking for debris or damage.
• Can be installed up to 100’ by 100’ before needing a transition.
• It is highly recommended to sort through at least 25% of your flooring material by categorizing each visual variation into its own pile to ensure a successful “blend” of the flooring. Failure to do this crucial step may result in an unsatisfactory installation as certain areas may contain more of one image variation than another.
Planning Your Installation
1. Determine the direction you want the flooring to run. Typically the length of plank flooring will run with the length of the room or the length of the floor plan.
2. It is important to plan ahead in order to avoid narrow planks widths or short plank lengths near walls and doors. Using the width of the room, calculate how many full boards will fit into the area, and how much space remains that will need to be covered by partial planks (width of room in inches ÷ width of plank in inches = number of rows). Do the same calculation for the length of the room (length of room in inches ÷ length of plank in inches = number of planks). Adjust the starting plank as necessary to avoid a narrow row of planks along a wall or door.
3. Based on the above calculations, if the width of the planks along the last row is less than 25% of the width of a full plank, then begin the first row using planks that are cut down to reduce the width of the first row, thus increasing the width of the last row.
4. If the last plank (fill piece) in each row is shorter than 8’’ in length, then adjust the starting point accordingly. This is necessary in order to achieve the correct staggered effect and to maintain structural integrity of the product.
5. Planks should be installed randomly, staggering the end joints, no less than 8’’ from the previous row end joints. Stagger the joints at a minimum of 8’’ apart.
Installing With The UNILIN 2G Locking System
6. Working from left to right, begin installation at the left hand corner of the installation area, lay down the first plank with the inserting tongue of the plank facing the walls. Place spacers around the wall facing edges of the plank to prevent the expansion gap from closing during installation.
7. Install the second plank by angling the inserting tongue of the end joint at a 25º angle into the receiving tongue end joint of the first plank, dropping the second plank into place. The second plank should easily be angled in and dropped into place with minimal pressure. Tap the end joint of the second plank with a rubber mallet and tapping block to ensure it is locked into place. Insert spacers along the wall edge of the plank to retain the expansion gap during installation. Continue in this manner for the entire first row.
8. At the end of a row, use a rubber mallet and pull bar and tap the end joint of the final plank into the previous plank to lock it into place.
9. To start the second row, you may use the remainder of the last plank from the first row, if it’s longer than 8”, otherwise cut a new plank at a desired length to achieve a staggered effect throughout the installation. To ensure structural integrity, it is mandatory to always stagger the end joints from row to row by at least 8”.
10. Insert the planks long edge of the inserting sided tongue into the previous row of installed planks and drop it into place. Slide the plank toward the end of the previous row. Insert a spacer to retain a 1/4” expansion gap off the wall or wall plate. Next use a rubber mallet and tapping block on the long edge of the plank to ensure a tight fit of the locking system.
11. Continue to lock the long edge of planks into the previous row by inserting the tongue of the plank at an angle and dropping it into place. Slide the plank down towards the end of the previously installed plank until the inserting tongue just End touches the receiving tongue of the previous plank. Using a rubber mallet and tapping block, tap the long edge of the plank to ensure a tight fit. Next, use the rubber mallet and tapping block to lock the end joints together. The gap on the end joint should easily close. Continue laying down planks in this fashion until the row is complete.
12. Use a rubber mallet and pull bar to lock the end joint of the final plank in the row. Make sure a spacer is used at the beginning of row to prevent the whole row from shifting and closing the expansion gap.
13. On the final row, follow the same procedure from step 5, but use a pull bar and rubber mallet to tap the long edges of the planks to securely lock it in place, while following the same procedure from step 5.
14. Continue steps 6-13 until installation is complete.
15. Use a mitre saw for cutting intricate pieces to fit around door jams and cabinets.
16. For disassembly, tilt an entire row up and disconnect it from the previous row. Then disconnect each plank by sliding it out horizontally










